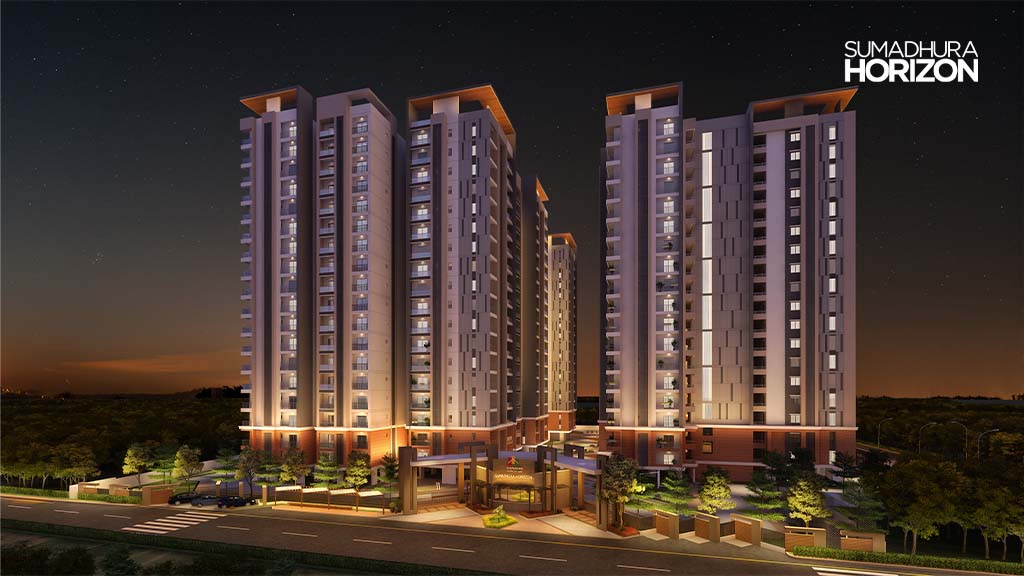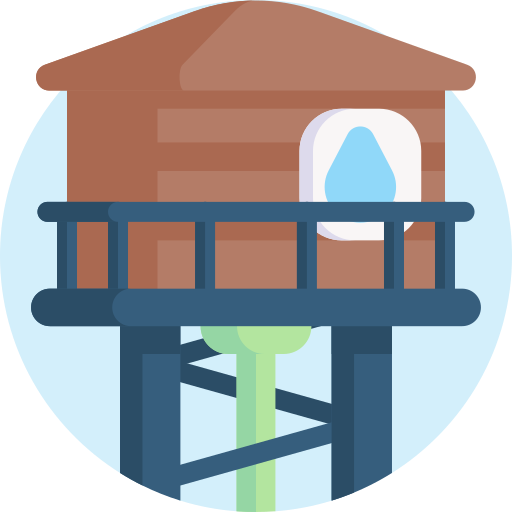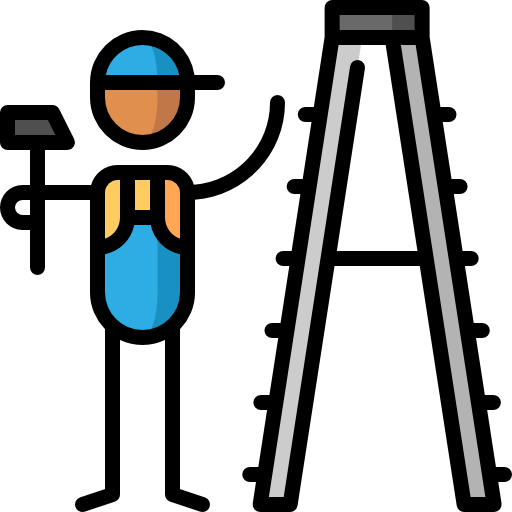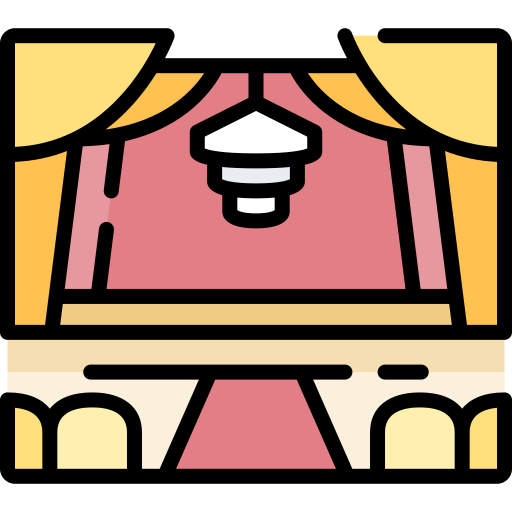
The project is located on a site that is approximately 5 acres in size, 72% of which is open space, with a total built-up area that ranges from 1325 square feet to 2710 square feet. Four G+18 floor high rise towers make up Sumadhura Horizon, which is surrounded by lush landscaping and lovely grass. With a total of 486 units that provide 2, 3 & 3+Study BHK configurations with plenty of sunlight and ventilation, the flats are roomy and entirely Vastu-compliant. These 3 BHK luxury apartments in Hyderabad are conveniently positioned near leading educational institutions, significant IT parks, hospitals, retail centres, and dining options. Nevertheless, Kondapur's Sumadhura Horizon apartment is a haven for luxury.













